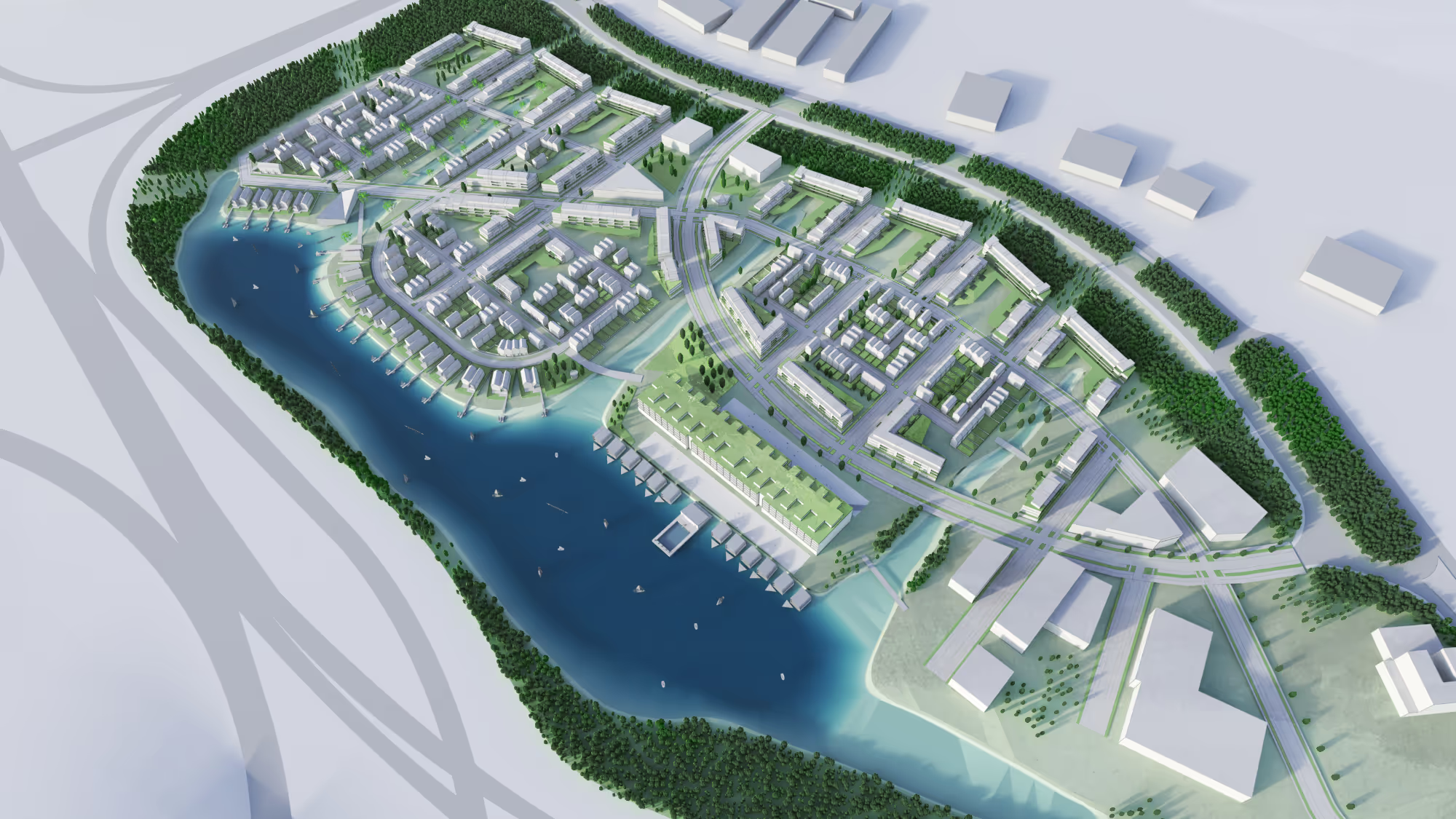Flood Proof Masterplans
At BACA we design resilient, low-carbon communities that live in harmony with water. Our mission is to transform flood risk into opportunity, design architecture that protects people, enhances landscapes, and restores ecological balance. We deliver solutions that adapt to a changing climate through innovation and collaboration, while shaping places of beauty, sustainability, and lasting value.


.avif)


.avif)






