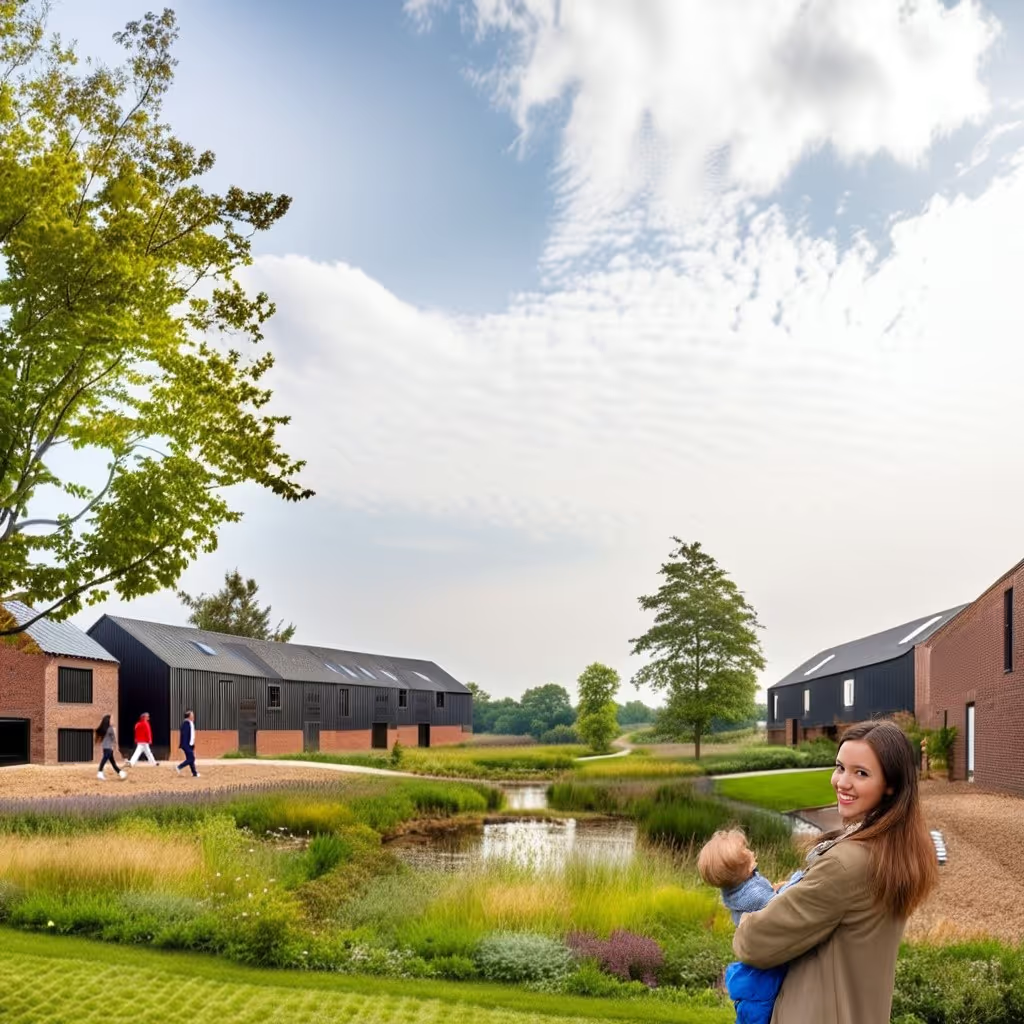Background
Norwich City Council has granted planning consent for the redevelopment of a brownfield site in East Norwich, comprising 670 homes, a local centre, and restaurants.
The site, located on the outskirts of the city centre, is currently isolated by the railway line, the River Yare, and the River Wensum.
Positioned at the transition between Norwich and the Norfolk Broads, the redevelopment offers an opportunity to create a landmark, sustainable gateway community of much-needed new housing near the city centre.
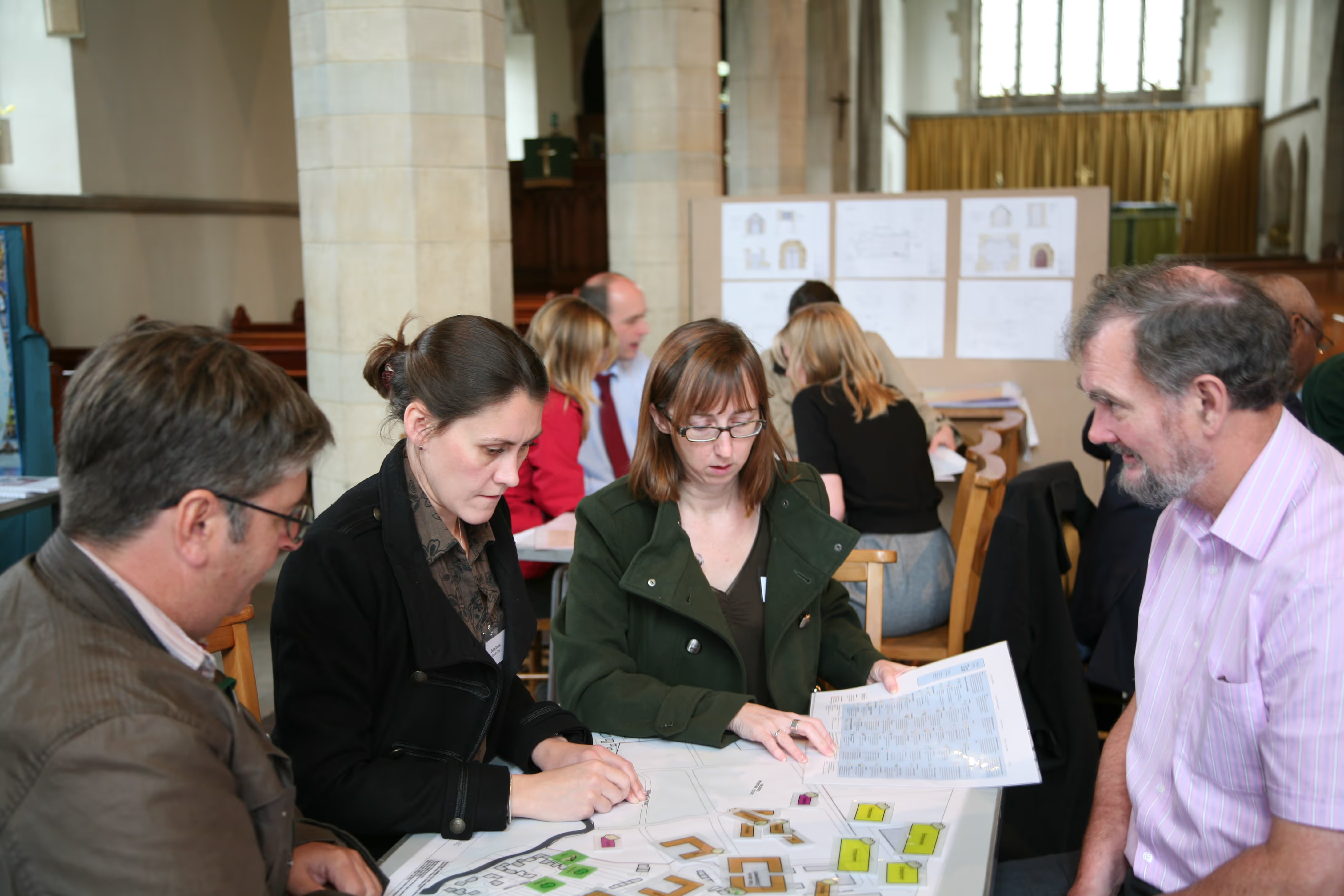
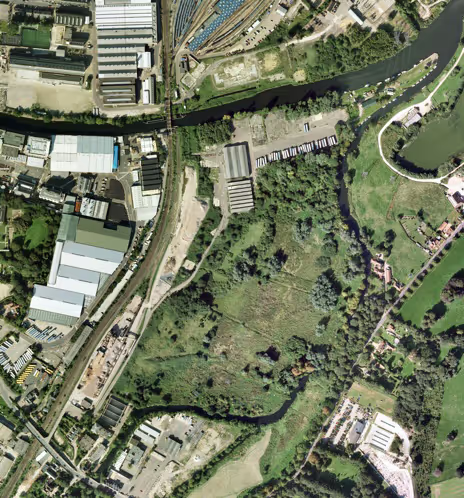

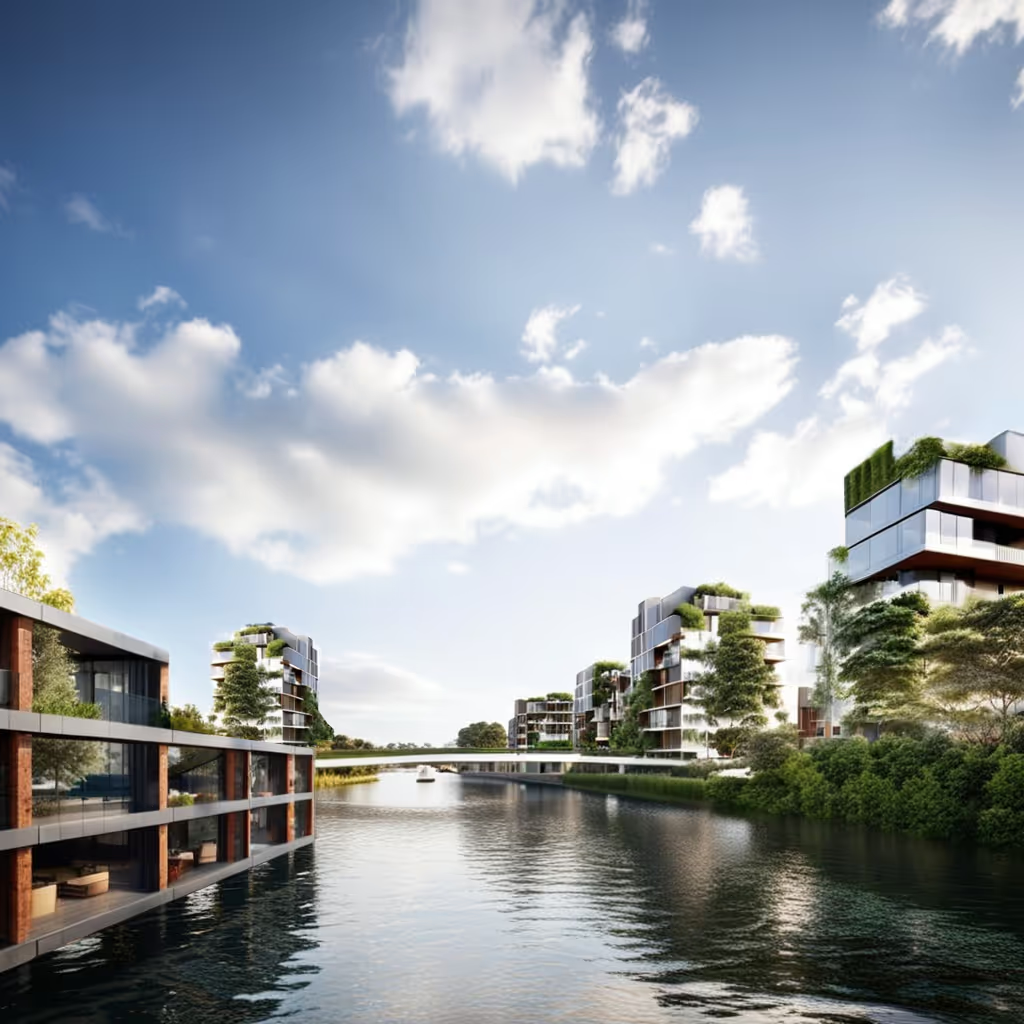
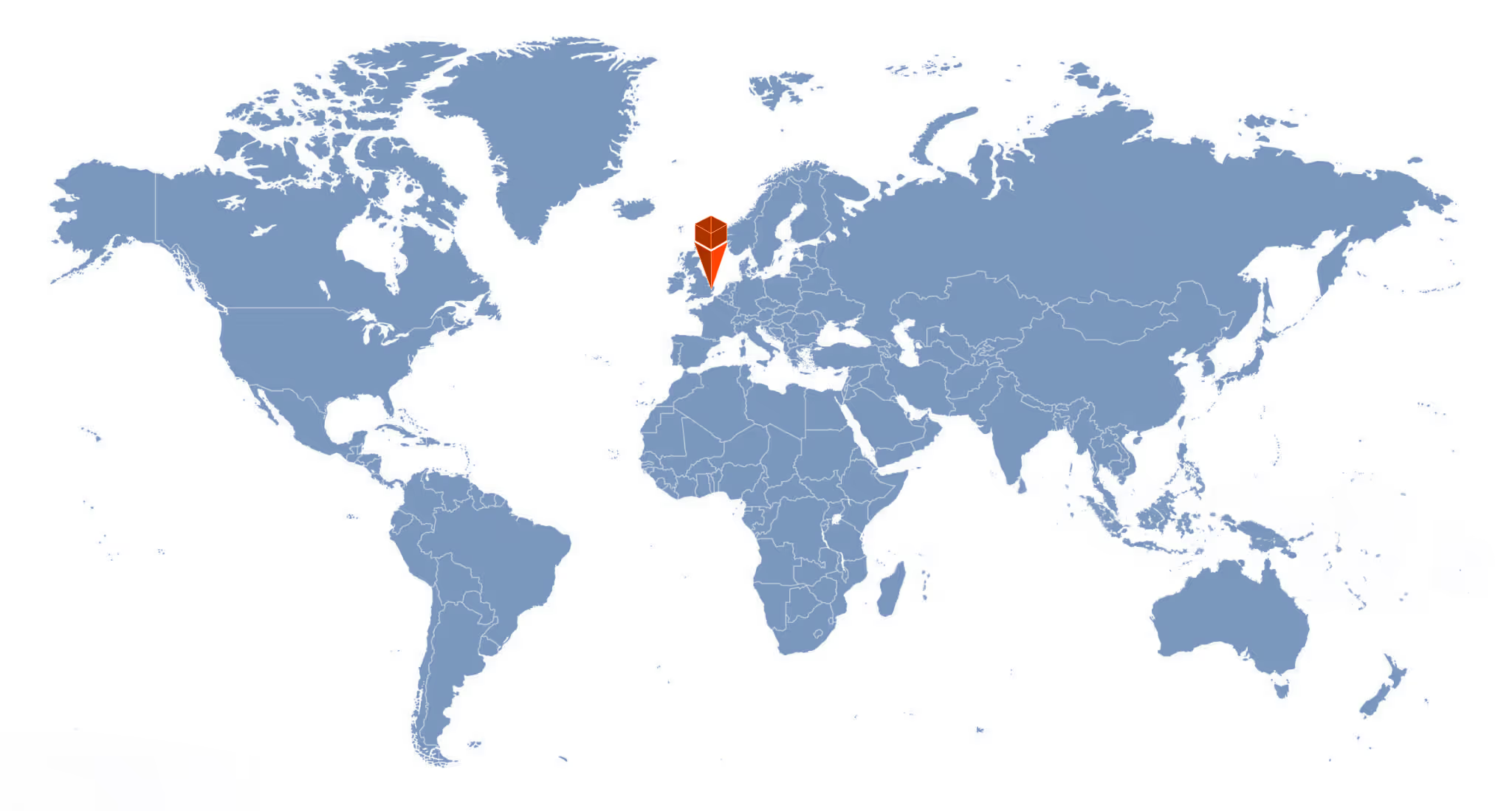
_CM2.jpg)

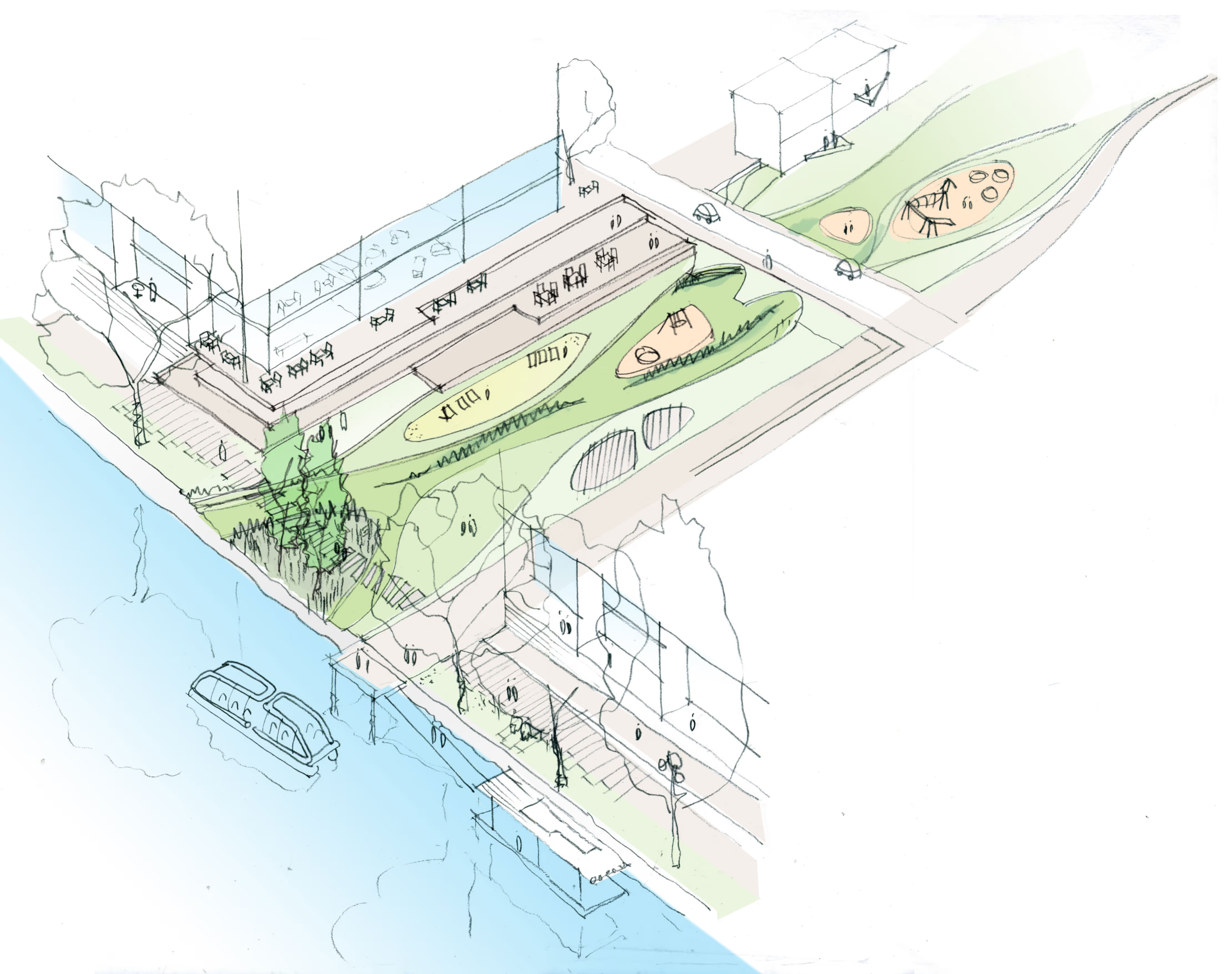
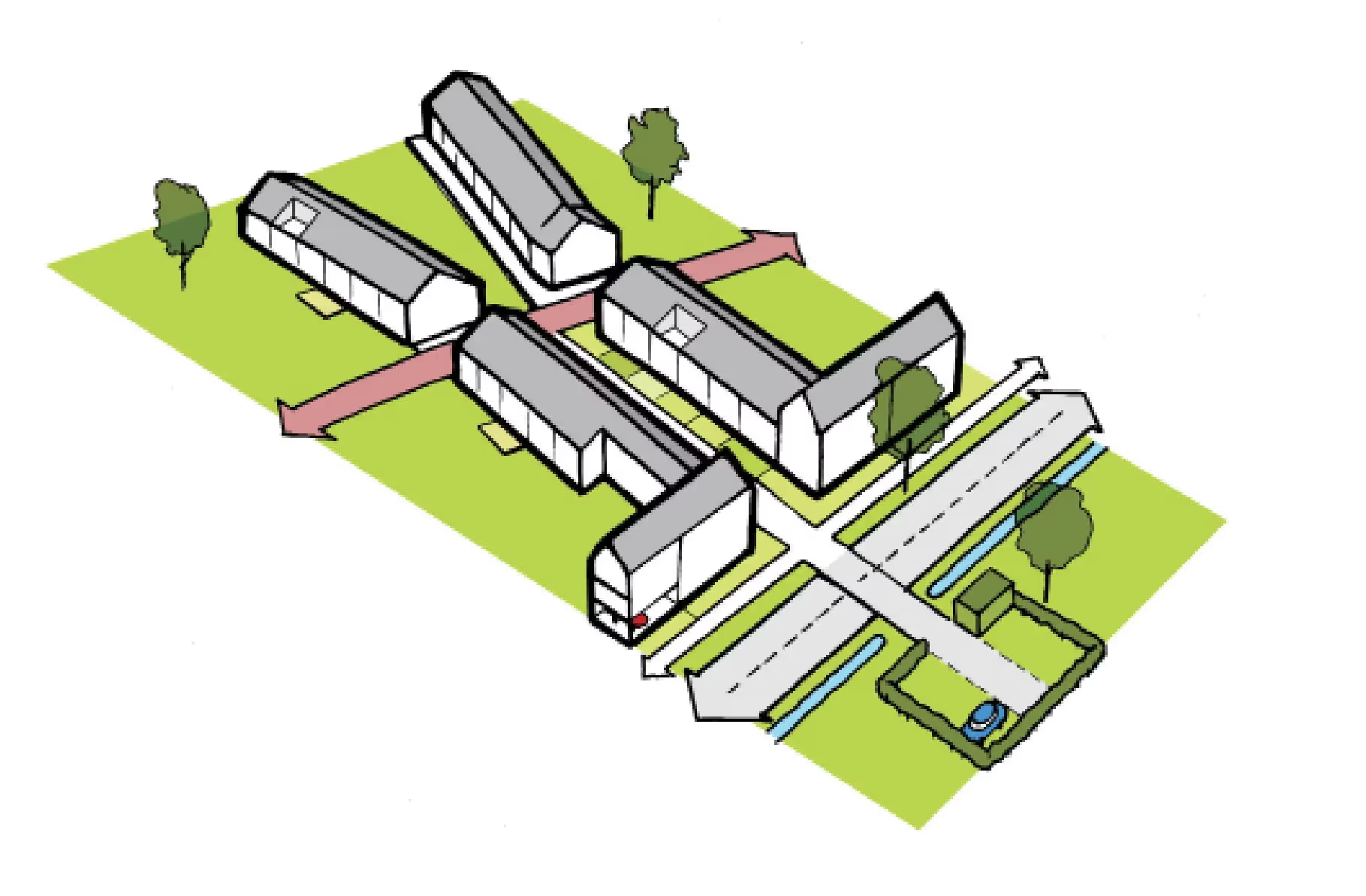
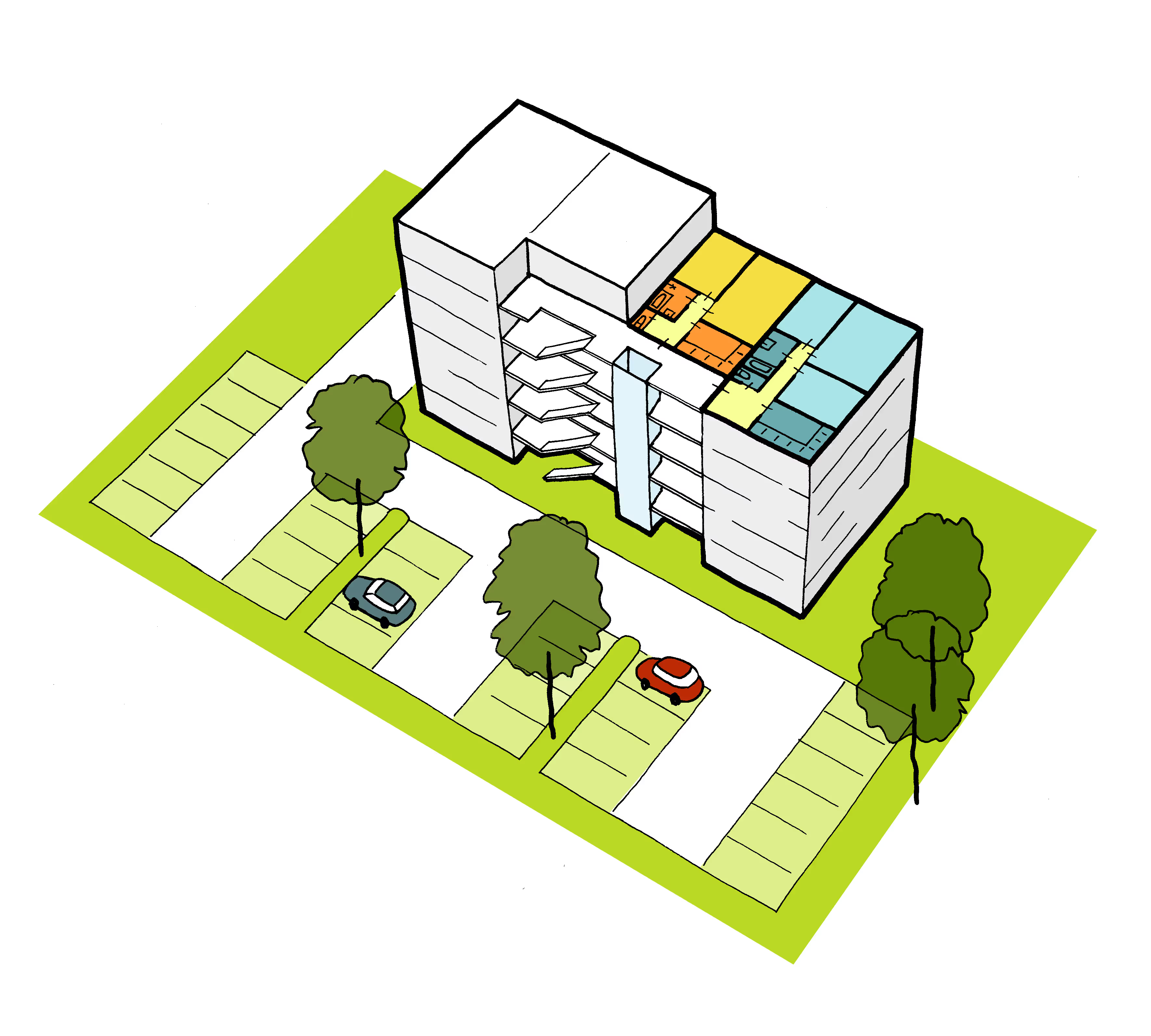
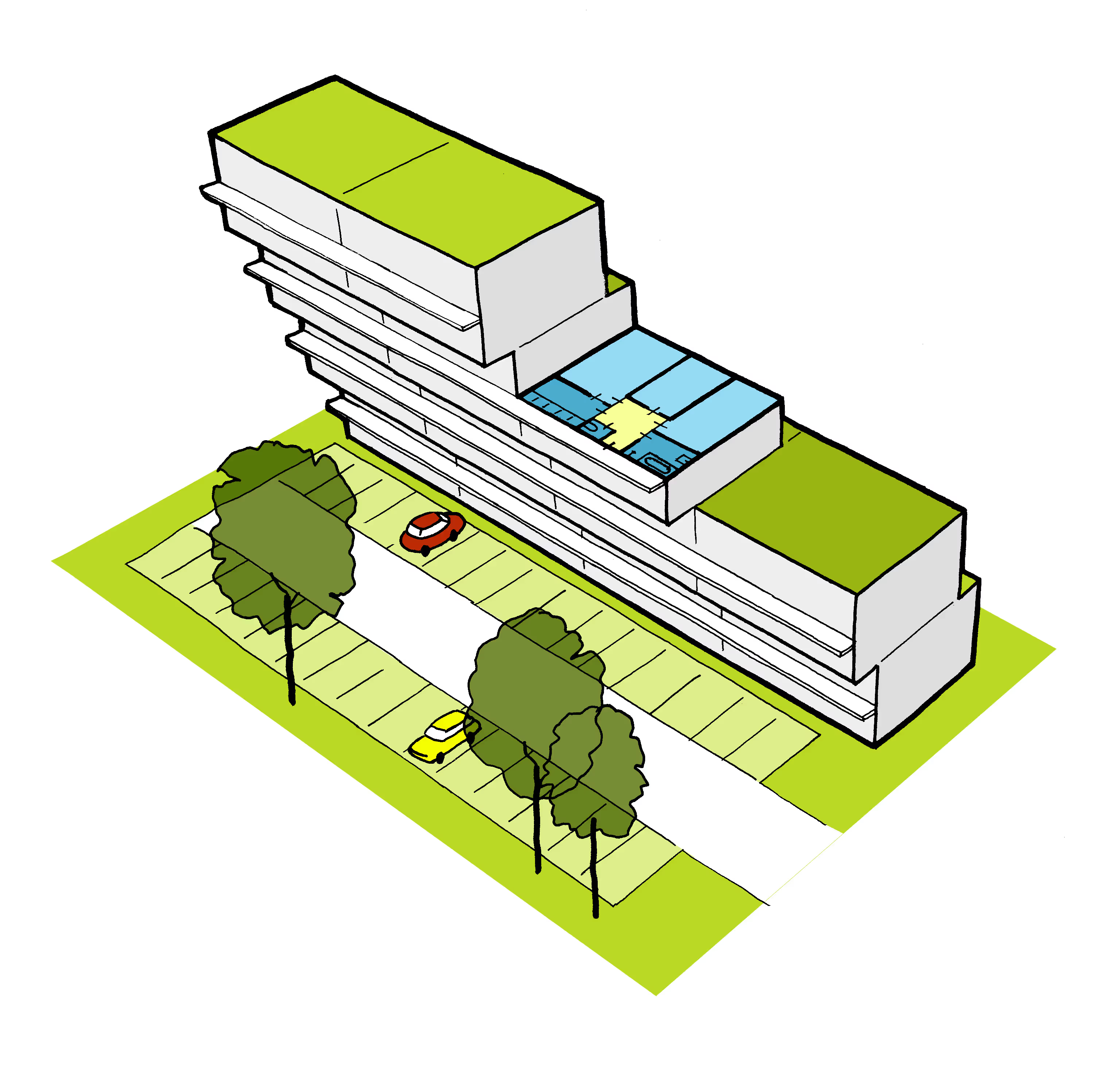
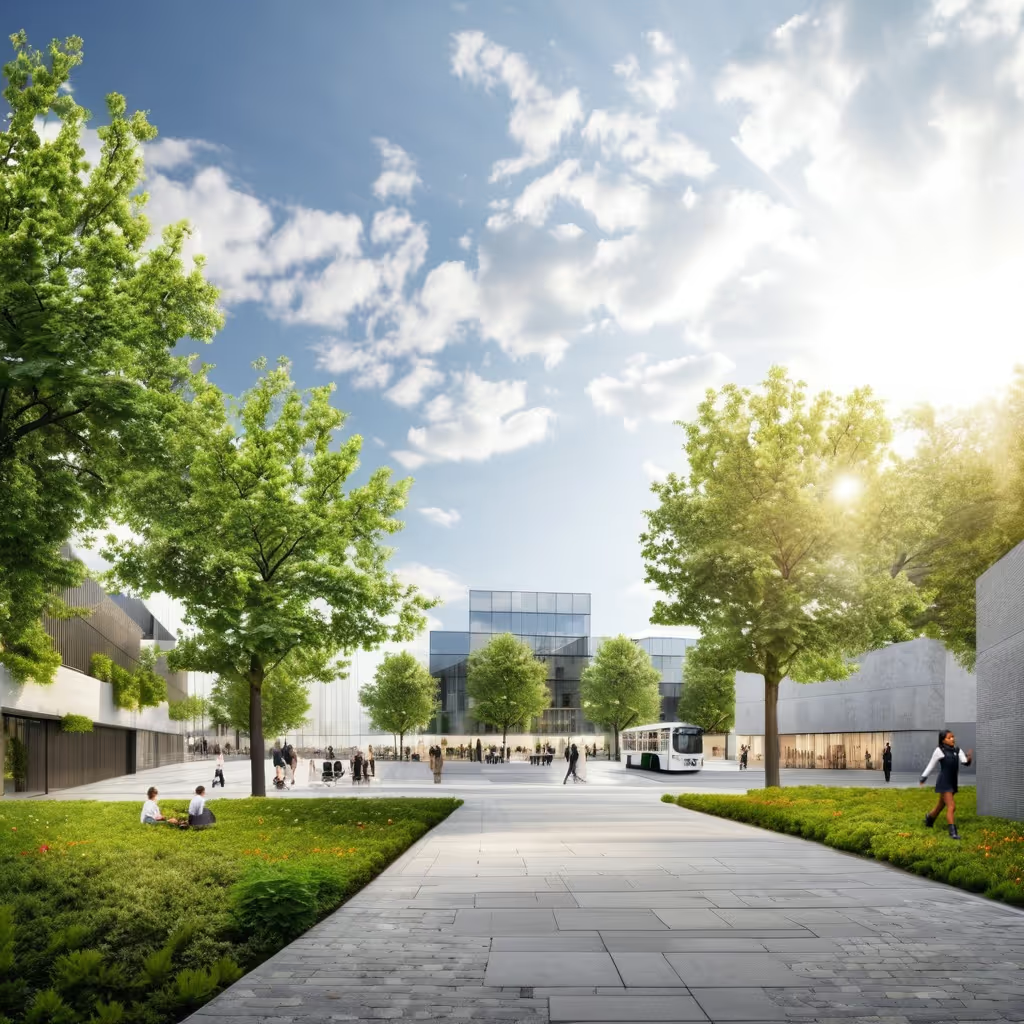

.avif)
