Process
BACA's integrated planning process began with a feasibility study assessing flood vulnerability, transport links, and potential for adaptive growth.
Using the LifE principles, the masterplan organises the site into safe development zones while ensuring continuity of daily life even during floods.
The strategy combines place making and flood management, introducing “swale corridors” that channel surface water, act as Sustainable Urban Drainage Systems (SuDS), and create landscape parks at the centre of the development.
These corridors divide the site into four character zones: business, housing, mixed-use, and the retained IBM Building 1000. Elevated roads and safe access routes are incorporated to maintain resilience during extreme weather.
Green infrastructure is prioritised over hard engineering, integrating ecology, recreation, and water management into the site’s structure.
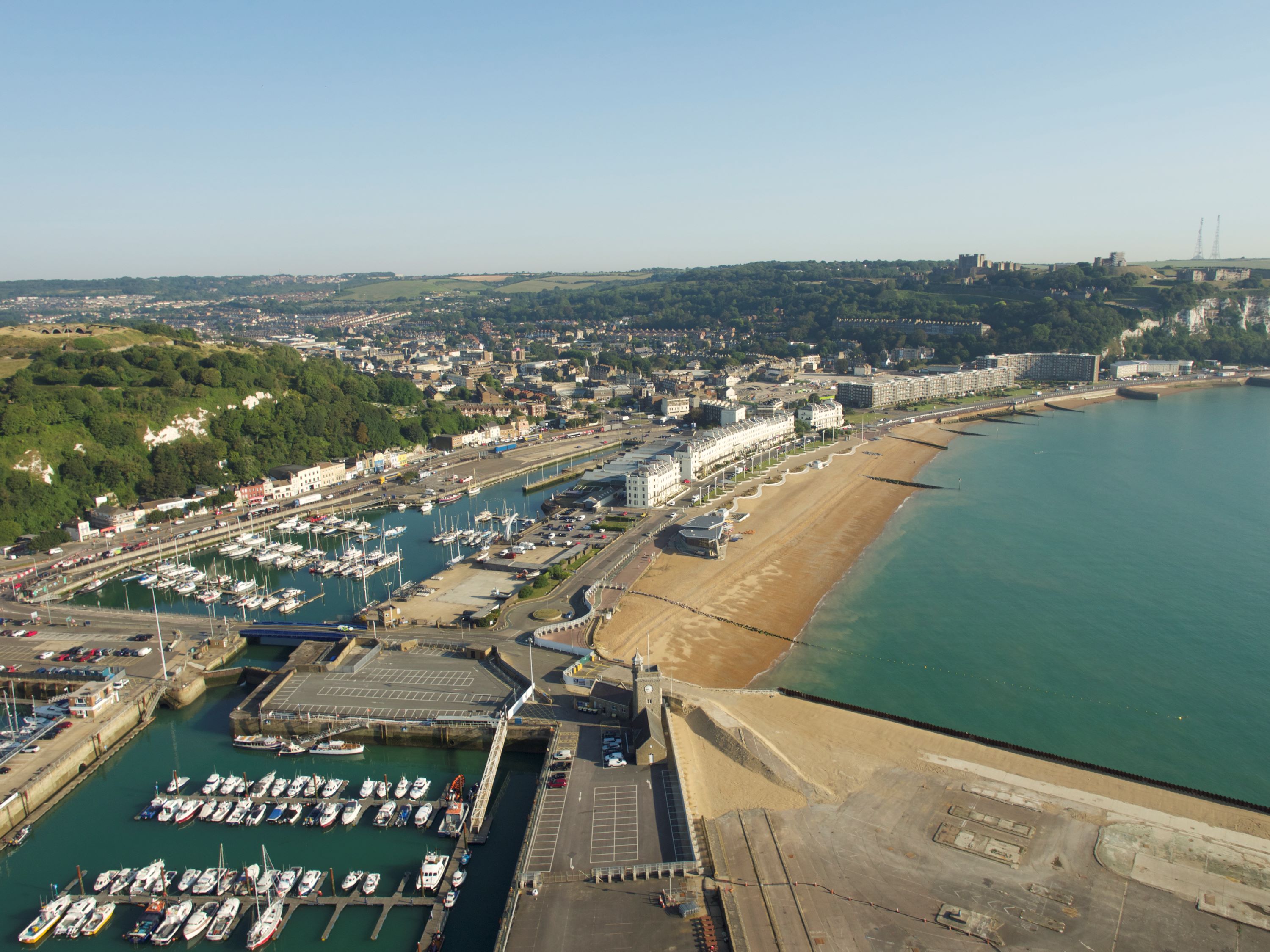

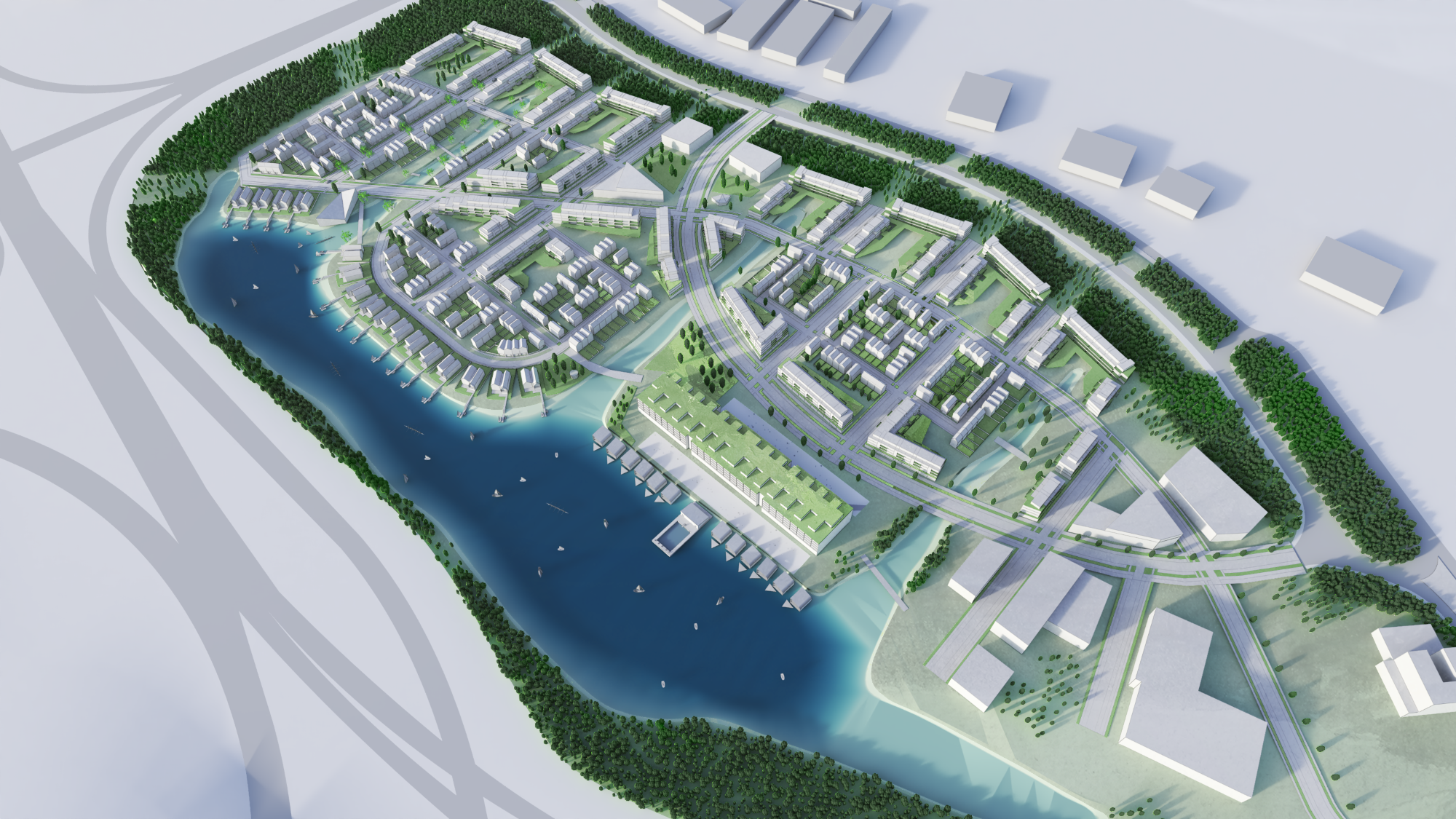


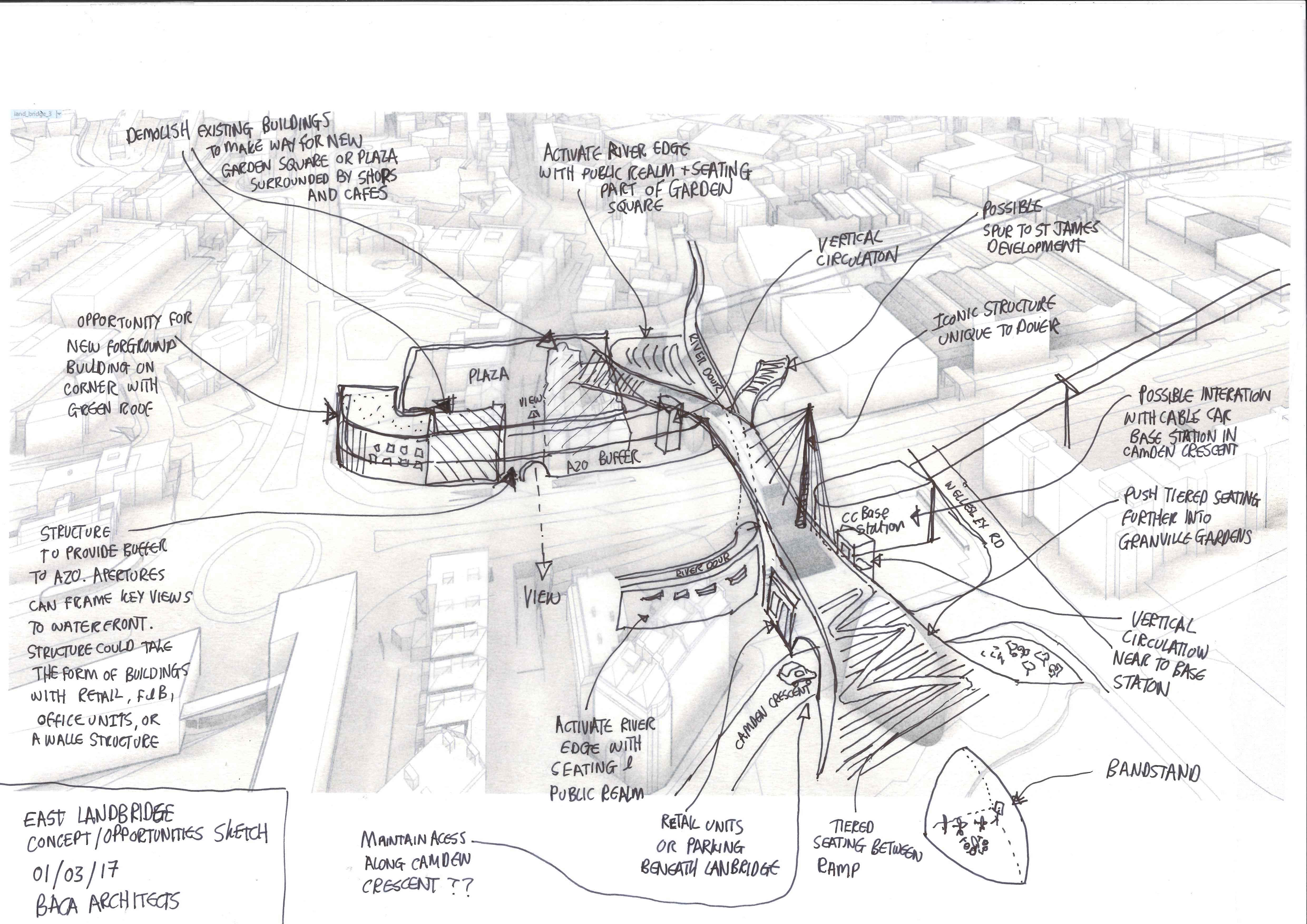

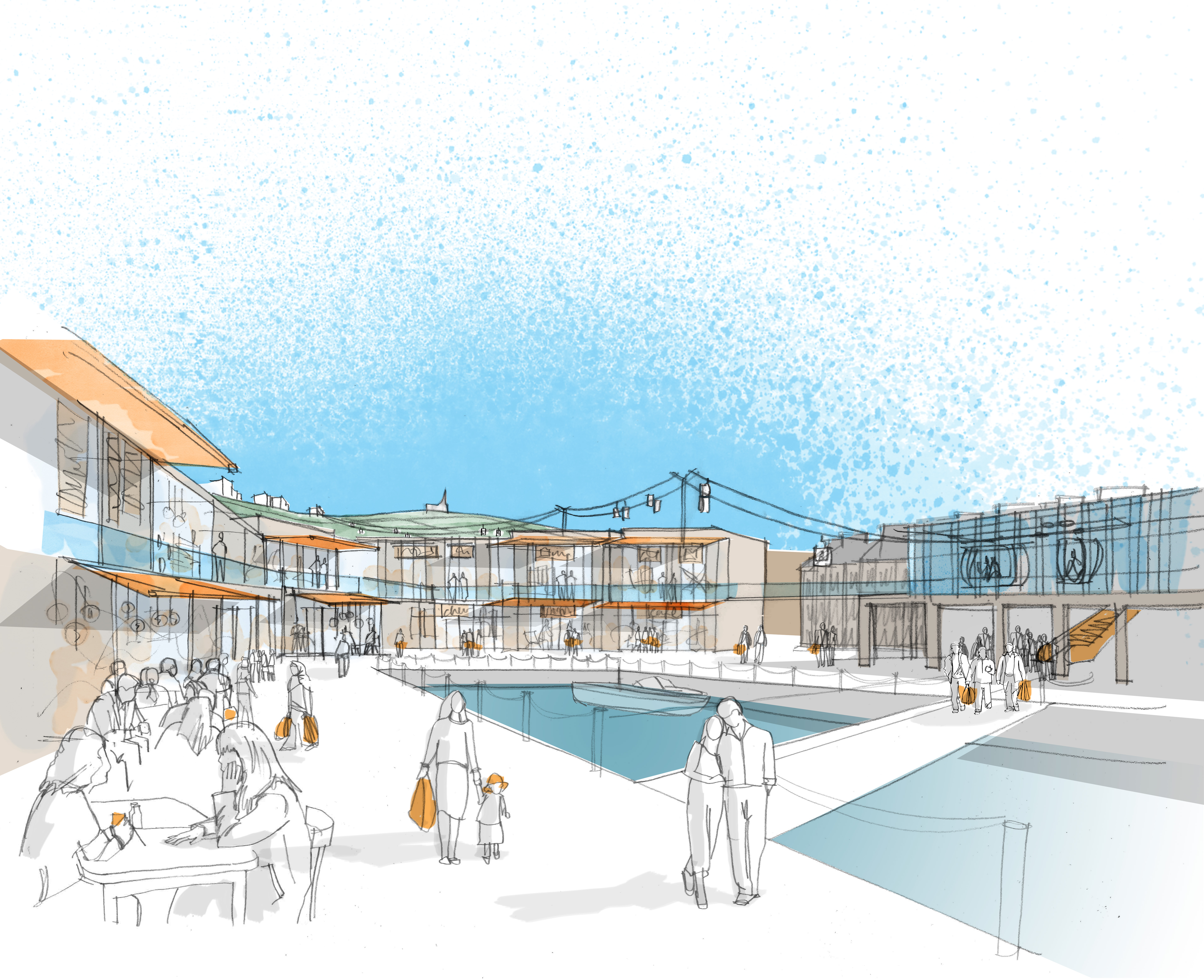

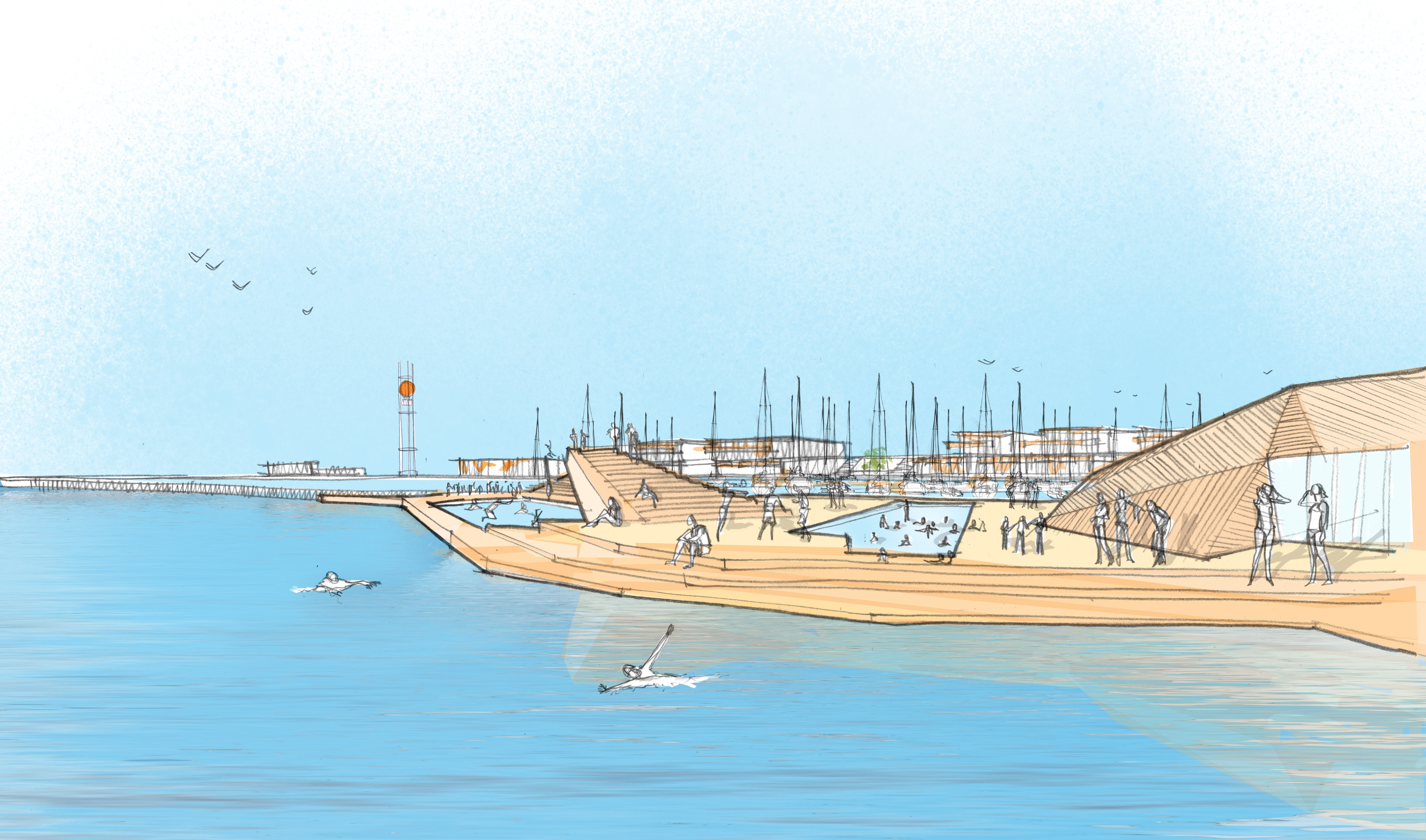

%2002.jpg)
